
Welcome to Skotoko
What is Co-operative housing?
Housing co-ops are member-owned and controlled and can provide affordable alternative for people on moderate incomes. The people who live in housing co-op’s are members not tenants.
Co-op’s are run by the members and everyone has a vote. Members elect the Board of directors, approve the annual budget and set policies. The monthly housing charges (rent) are set by the members to cover the costs of running the co-op.
As a co-op member, you can live in your home for as long as you wish if you follow the rules of the co-op. What differs co-ops apart from private rental housing is that they are democratic communities where the residents make decisions on how the co-op runs the day-to-day operations.
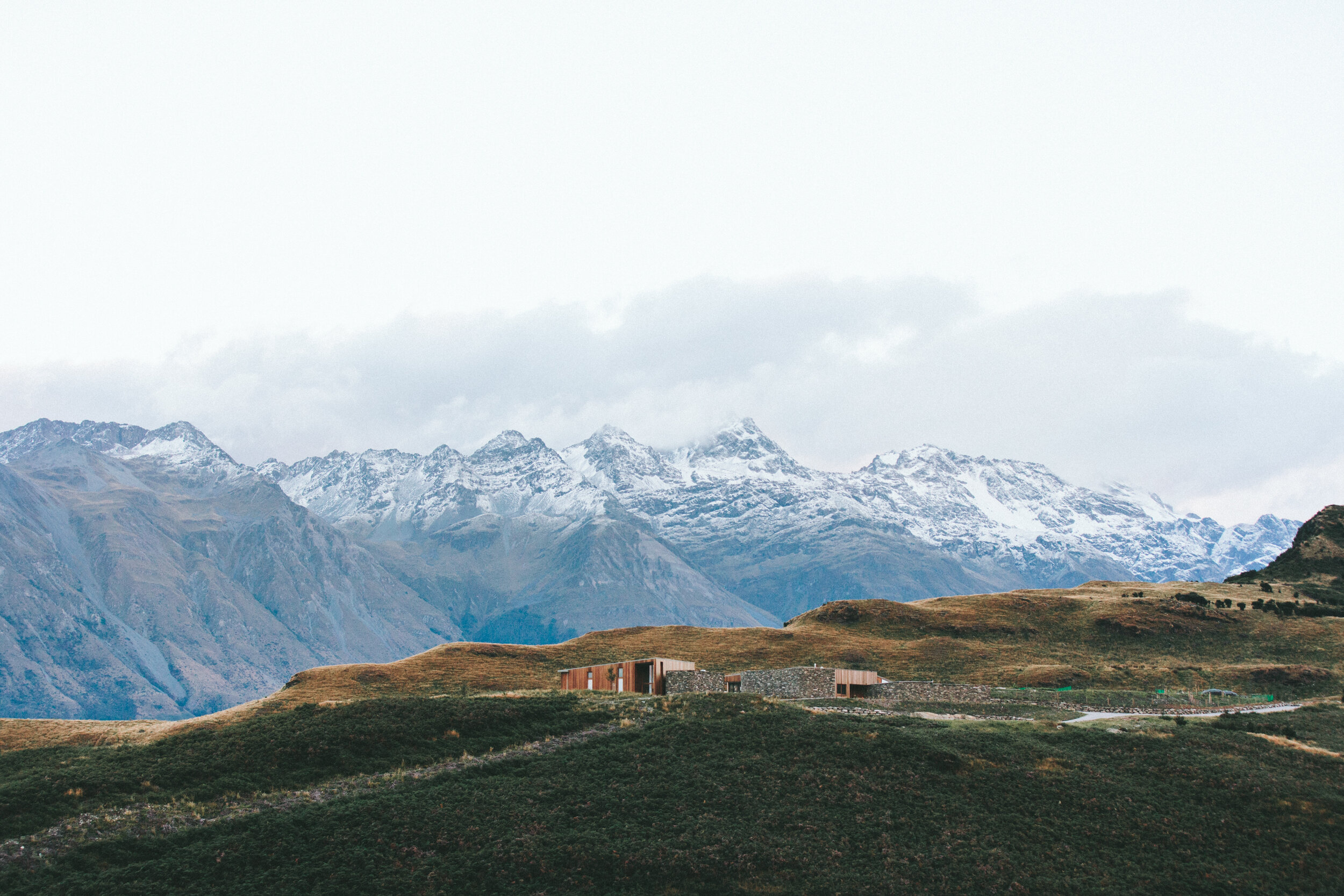
Benefits
Security of tenure (our complex cannot be bought our sold without a majority vote)
Affordable housing
Community spirit
About
Skotoko is situated in Okotoks, Alberta. Built in 1981 our 38 - 3 bedroom townhouse complex are located just south of Calgary Alberta.
We are close to local schools as well as Community resources.
More information about Cooperatives can be found at Home - CHF Canada
Our Application Process is CLOSED.
Please visit the website or contact the office for information on Skotoko’s qualification process and more information on affordable Cooperative living.
All Units Include
All Units Include
Fridge
Stove
Dishwasher
Washer and dryer hook-ups
One parking stall with plug in
Fenced yard
Photo by Nina Strehl on Unsplash

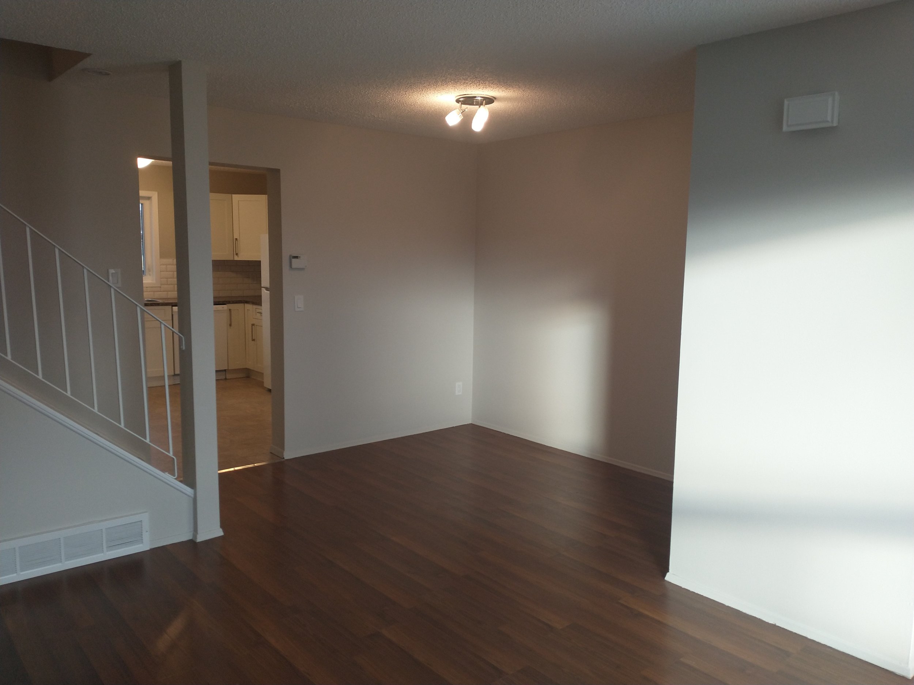



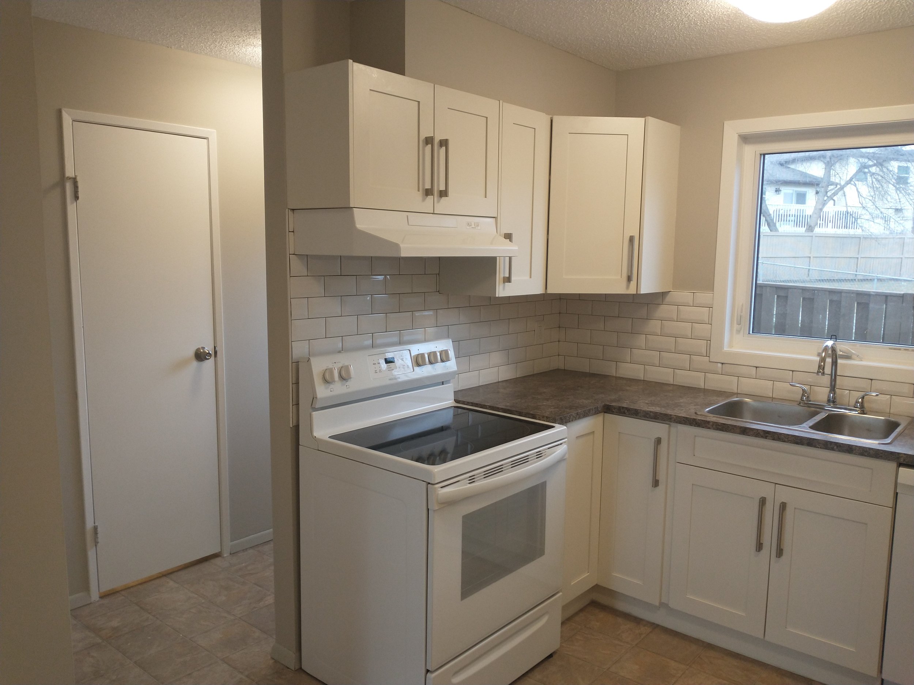
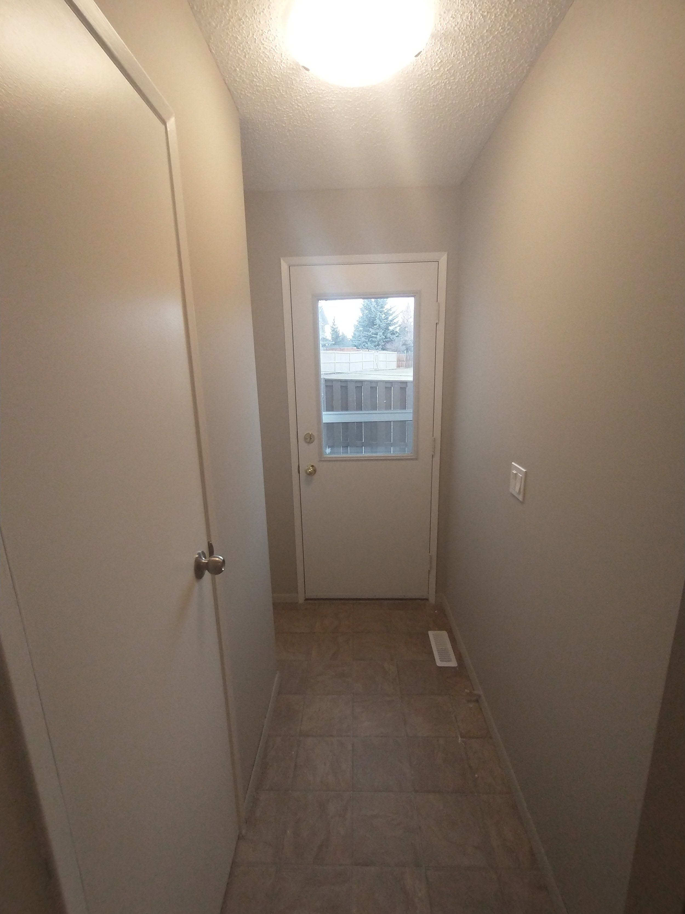
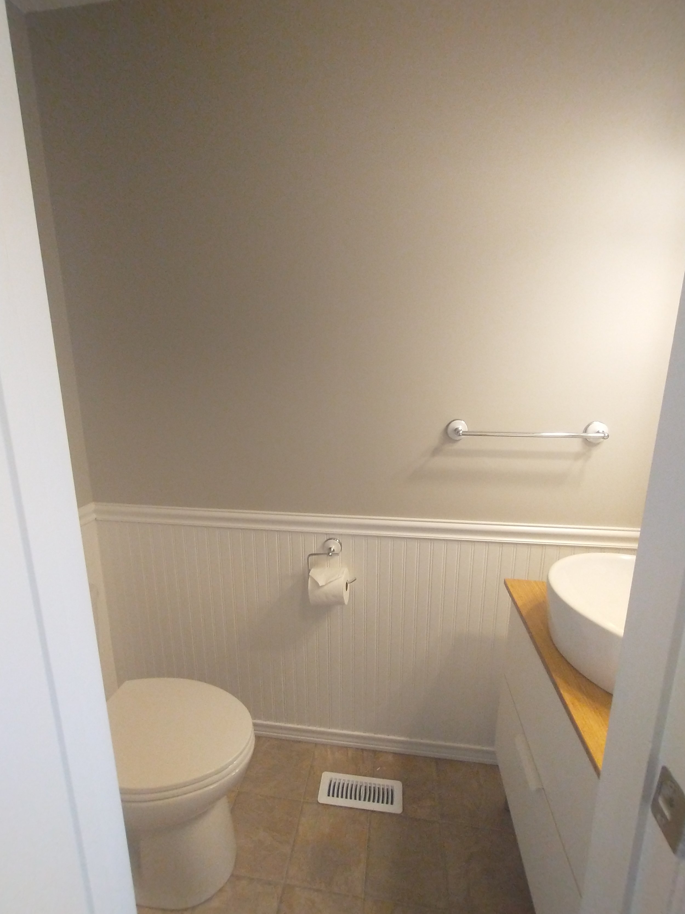



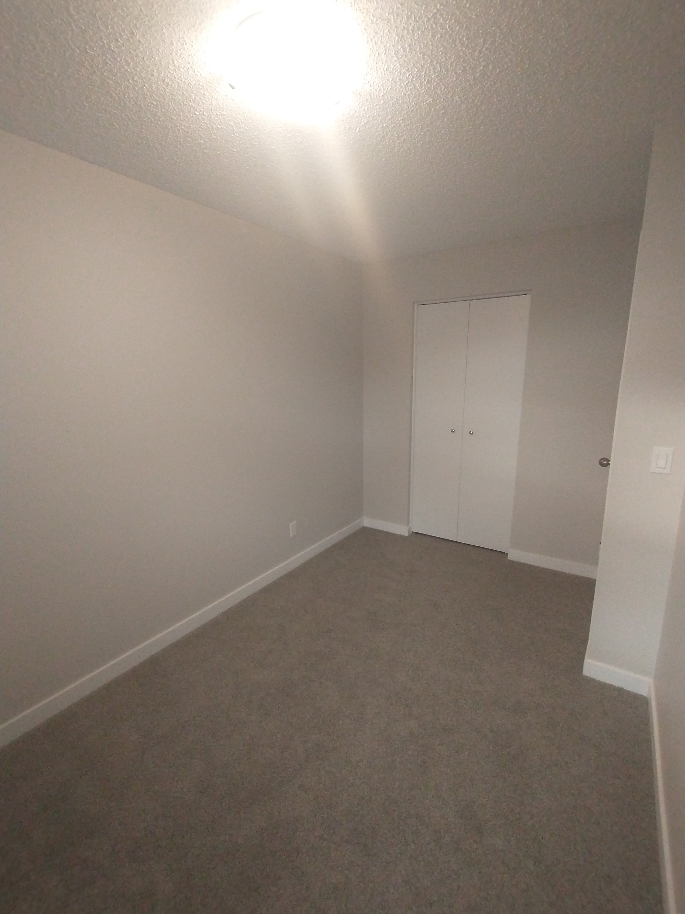

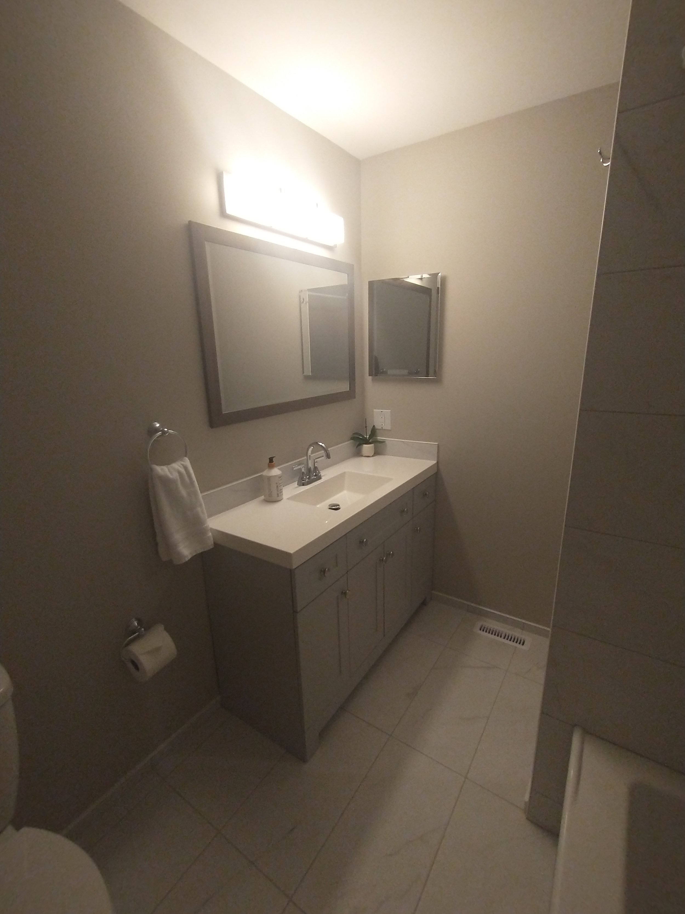

Location
39 Skotoko Place,
Okotoks, Alberta
T1S-1R4
Office Hours
Monday, Tuesday, Thursday, and Friday
8:30 am - 4:30 pm
Appointments are preferred.
Contact
Feel free to contact us with any questions.
Email
office.manager@skotokohousing.ca
Phone
Office (403) 938-5520

